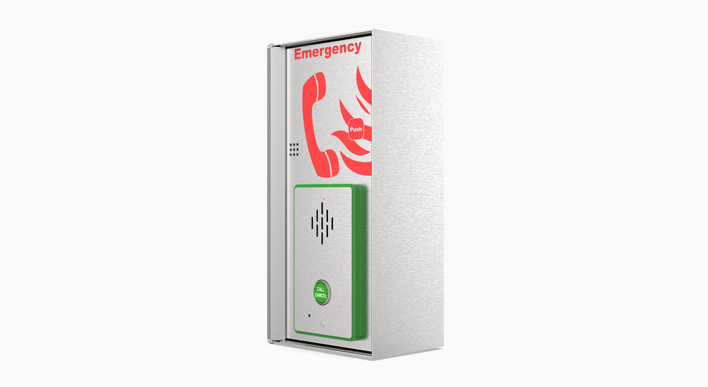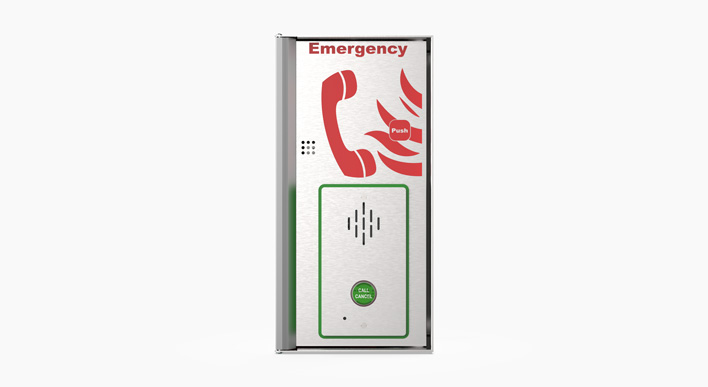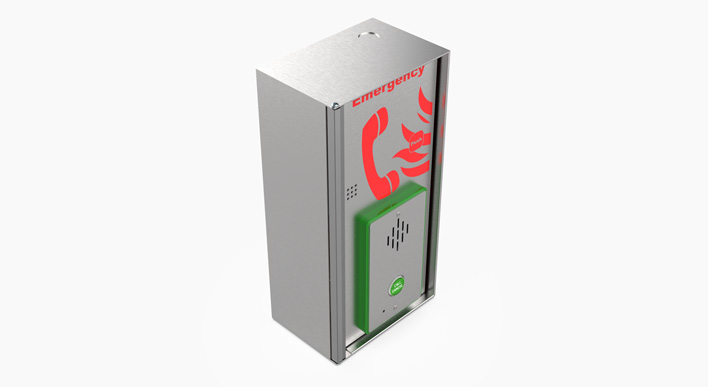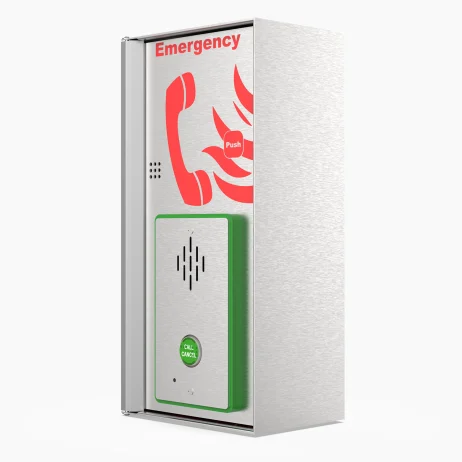Key Features
- Fully compliant to BS5839-9:2011
- Designed and manufactured in the UK
- Brushed stainless steel enclosure
- Telecoil for hearing impaired users
- High volume ringer
Overview
All Crisis Emergency Voice Communication Systems (EVCS) are designed to comply fully with the requirements of BS5839-9:2011 for use as a fire telephone system (FT), disabled refuge system (DRS) or as a combined system when both fire telephones and disabled refuge call points are required. An EVCS is a fixed, secure, bi-directional, full duplex voice communication system to assist fire fighters during emergencies in high rise buildings or large sites where radio
communication cannot be guaranteed to work due to interference from the fire corona.
BS5839-9:2011 covers the design, installation and operation of fire telephones and disabled refuge systems in buildings, and where both systems are fitted to a building, the standard specifies these should form a single system. The Combined Type A & B Outstation as defined in BS5839-9:2011 can be used as a fire telephone or a disabled refuge call point. Crisis outstations are designed for use by multi-disability users, having high contrast signage in line with RNIB guidelines and an induction loop coil to BSEN60118-4 in the handset. Crisis Combined Outstations are mainly used when the disabled refuge area is located within the fire fighting lift lobby, as described in BS9999 and Building Regulations Approved Document B, these locations should have a low background noise otherwise you may have to consider acoustic hoods.
The Crisis Combined Type A & B Outstation is compatible with the Crisis standalone and network systems.
The outstation is supplied in a brushed stainless finish with a Type B Refuge panel on the front with a high contrast red screen print with a rugged red telephone handset behind the push door. A stainless steel bezel is available to allow the outstation to be flushed into a wall reducing the need to stock flush and surface variants.
The outstation should be mounted at a height of 1250mm from to the centre line of the outstation to the floor to comply with the requirements of Building Regulations Document M (Access for the Disabled). When flush mounting a cut out of 305mm by 155mm is recommended, the bezel slides over the box and is fixed on the wall using a suitable sealant or mastic. If the outstation is to also to be used as a refuge point, suitable space must be allowed so the system can
be used by a parked wheelchair.
Tech Specs
| Standards | Compliant with: BS5839-9:2011, BS9999:2017, EN60118-4:2006 EMC: EN55103-1:2009 and EN55103-2:2009 LVD: EN60950-1:2006 |
| Cabling | Enhanced (refer to BS5839-9:2011 for exceptions) *Cable Type: 1 x 2-core 1.5mm Screened Maximum Distance: 500 |
| Weight | 1.4kg (3.086Ibs) |
| Dimensions (W x H x D) | 150mm x 300mm x 105mm |
Downloads
- Crisis Combined Type A & B Outstation Datasheet
- Crisis Combined Type A & B Outstation Installation Guide



